Floor Plans
What’s your vision in a log or timber frame home?
Choosing a floor plan with StoneMill is so much more than picking out a blueprint. What you see is only the start of what you get! Want a bigger
kitchen? A wraparound porch? An extra bathroom? A garage on the opposite side? The complementary services of our in-house design team are available to modify one of our standard plans or customize a plan to meet your specific needs.
Whether your dream and our floor plans are identical or we partner in a design session to get everything just right, you’ve got options!
Plan of the Month
Berkshire
The Berkshire is the ideal size for a weekend retreat or for those wanting to reduce square footage. The great room gives the home an open, spacious layout featuring a cathedral ceiling over the living room. A master suite, powder room, and ample storage complete the main level. Upstairs is perfect for a master retreat or guest space with a large bedroom, bath, and loft area open to the living space below. Front and back porches extend the width of the home for enjoyable outdoor living.
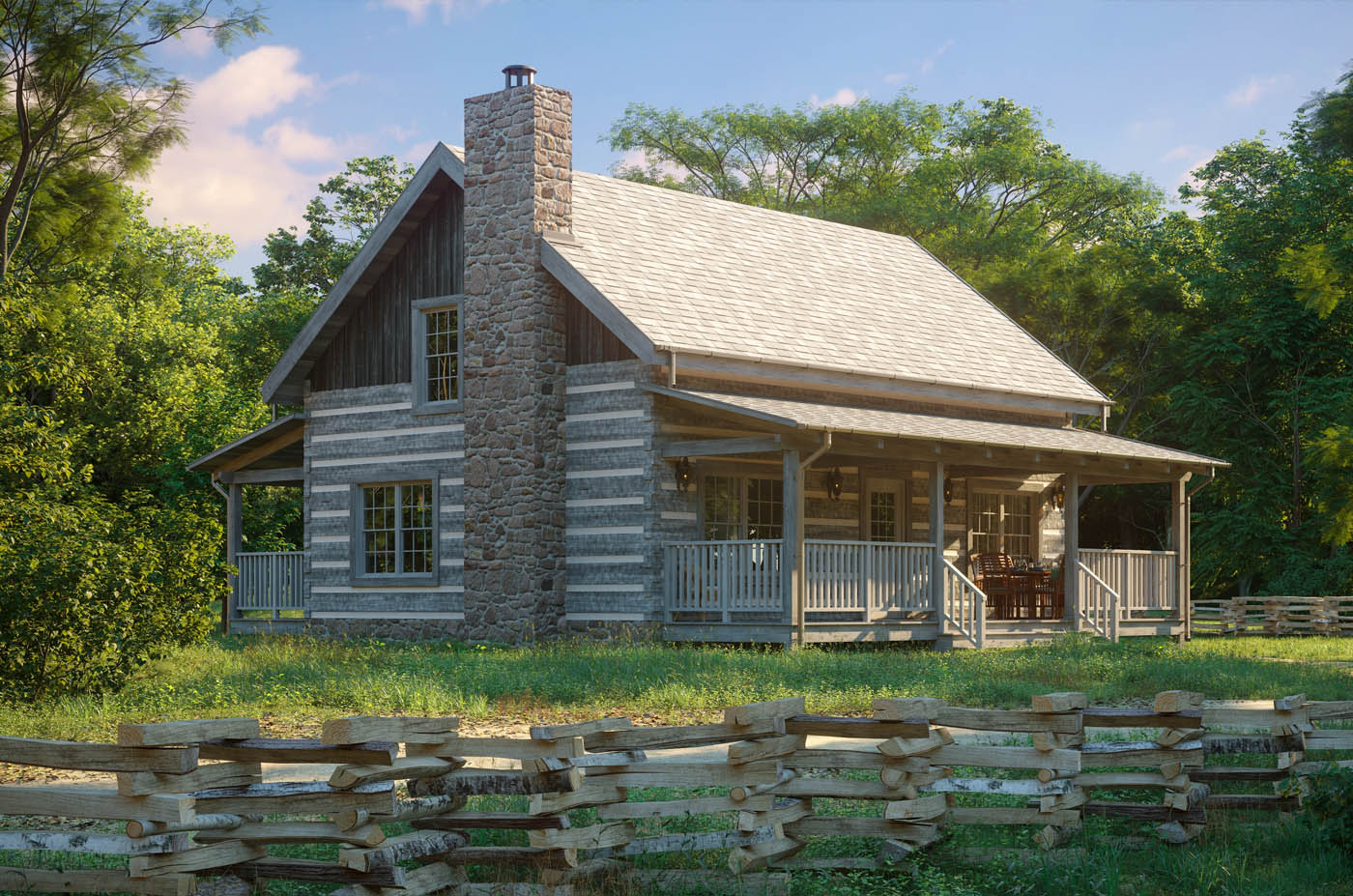
Our Floor Plans
We invite you to browse through our Floor plans. They are displayed here in order of largest to smallest.
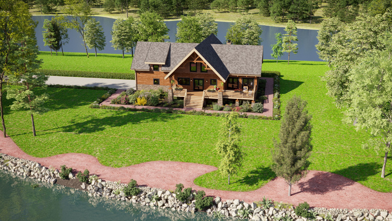
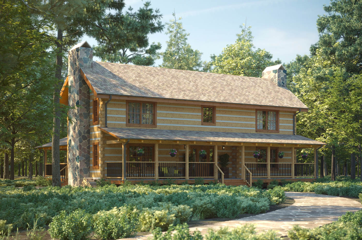
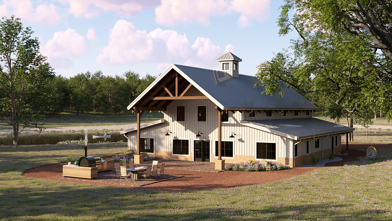
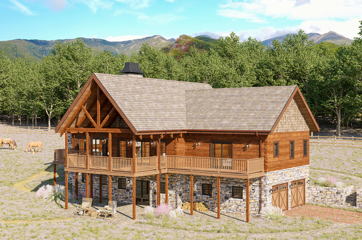
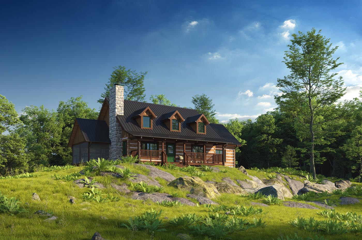
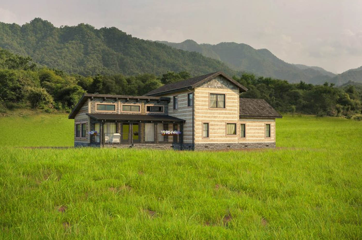
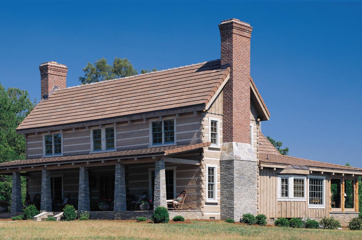
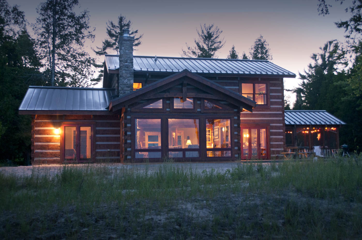
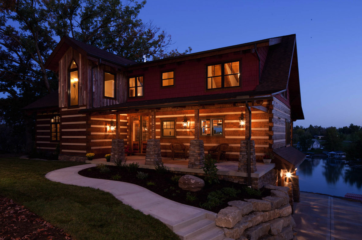
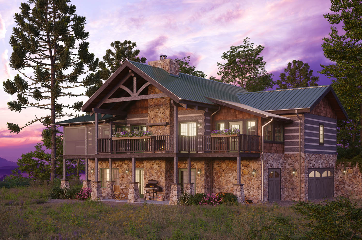
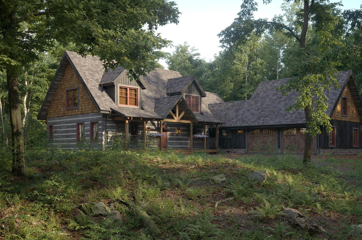
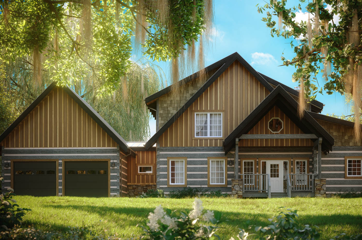
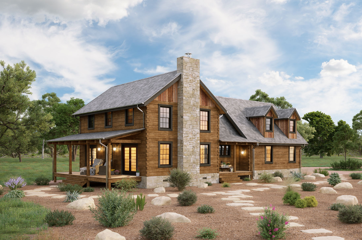
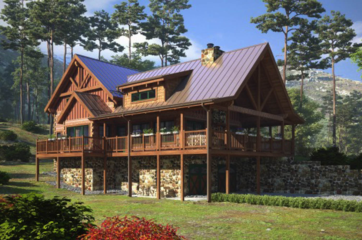
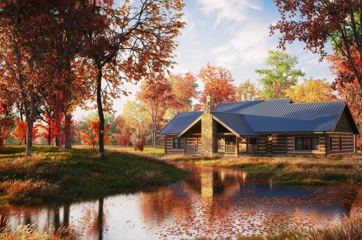
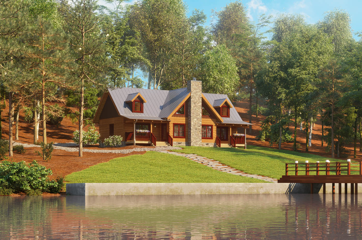
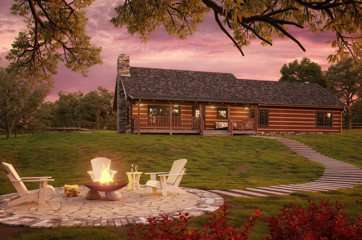
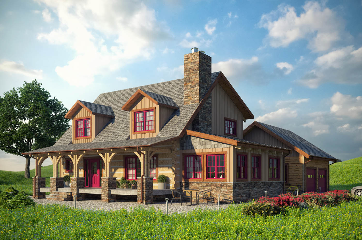
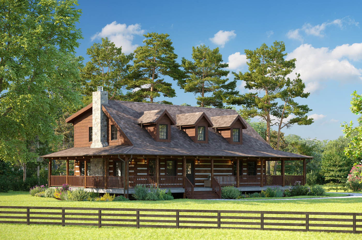
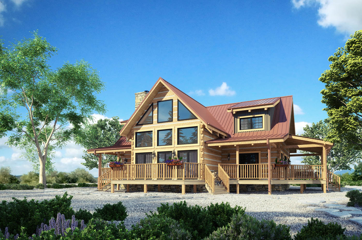
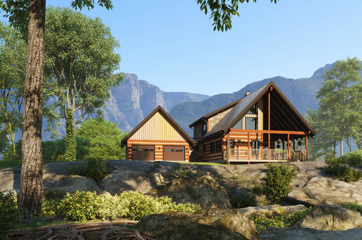
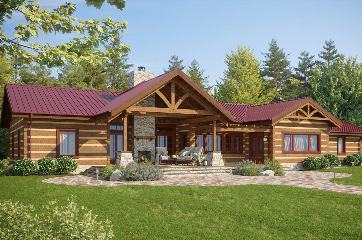
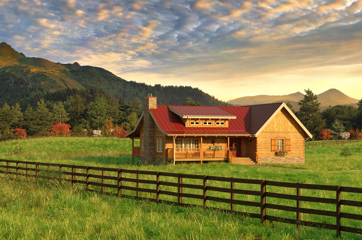
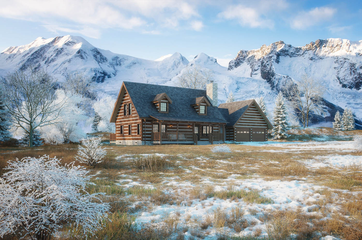
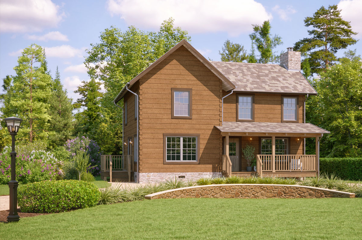
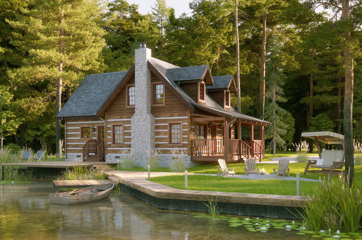
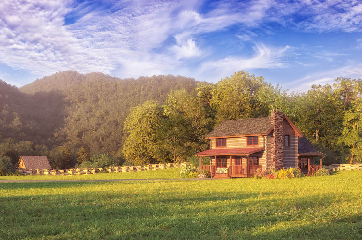
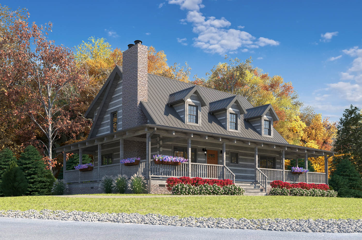
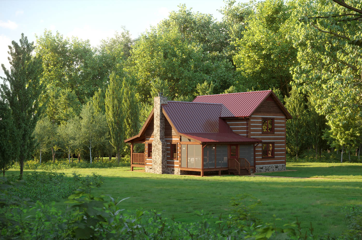
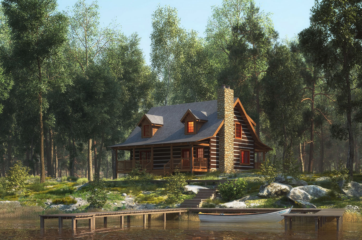
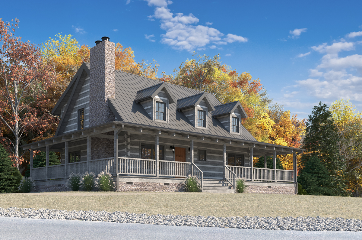

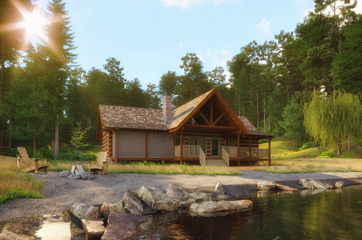
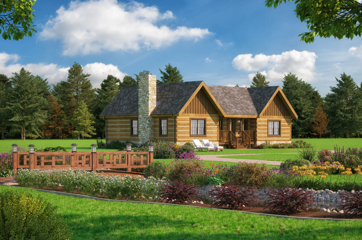
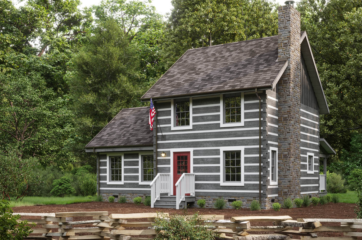
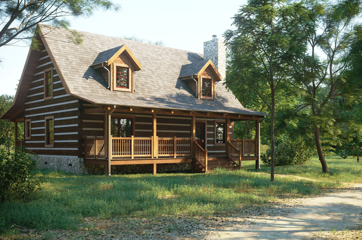
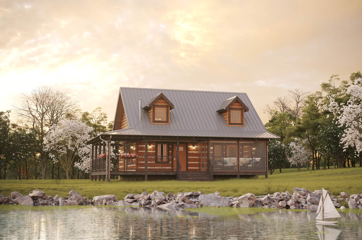
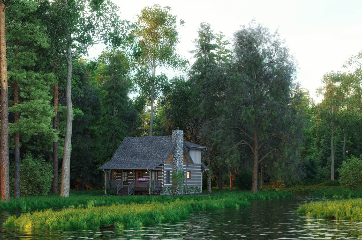
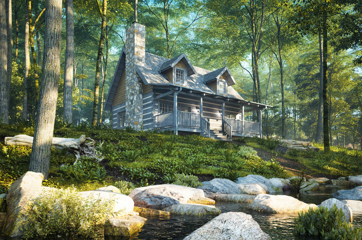
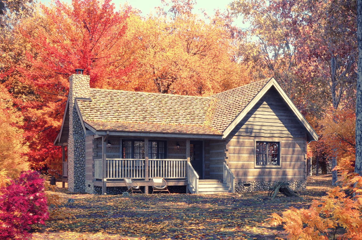
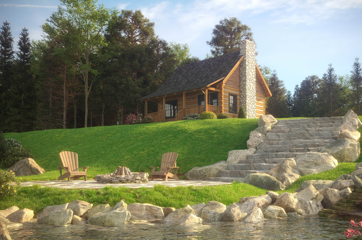
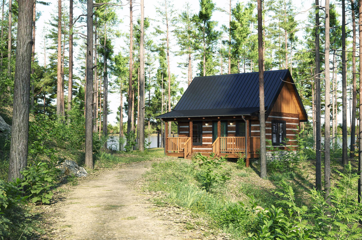


StoneMill Log & Timber Homes Design Guide
We don’t build just any home. We specialize in traditional hand-hewn dovetailed flat log homes & cabins and authentic hand-pegged timber frame homes. Our craftsmen work diligently to create spaces that will stand the test of time, like those that have stood for nearly two hundred years in the Appalachian region of East Tennessee. People who build with us want something more than a place to spend the weekend or the summer or all four seasons, they want something special.
With over 40 floor plans to choose from, we’re certain you’ll find just the right design or inspiration to create your custom plan. Request your free information today and get ready to love where you live!










