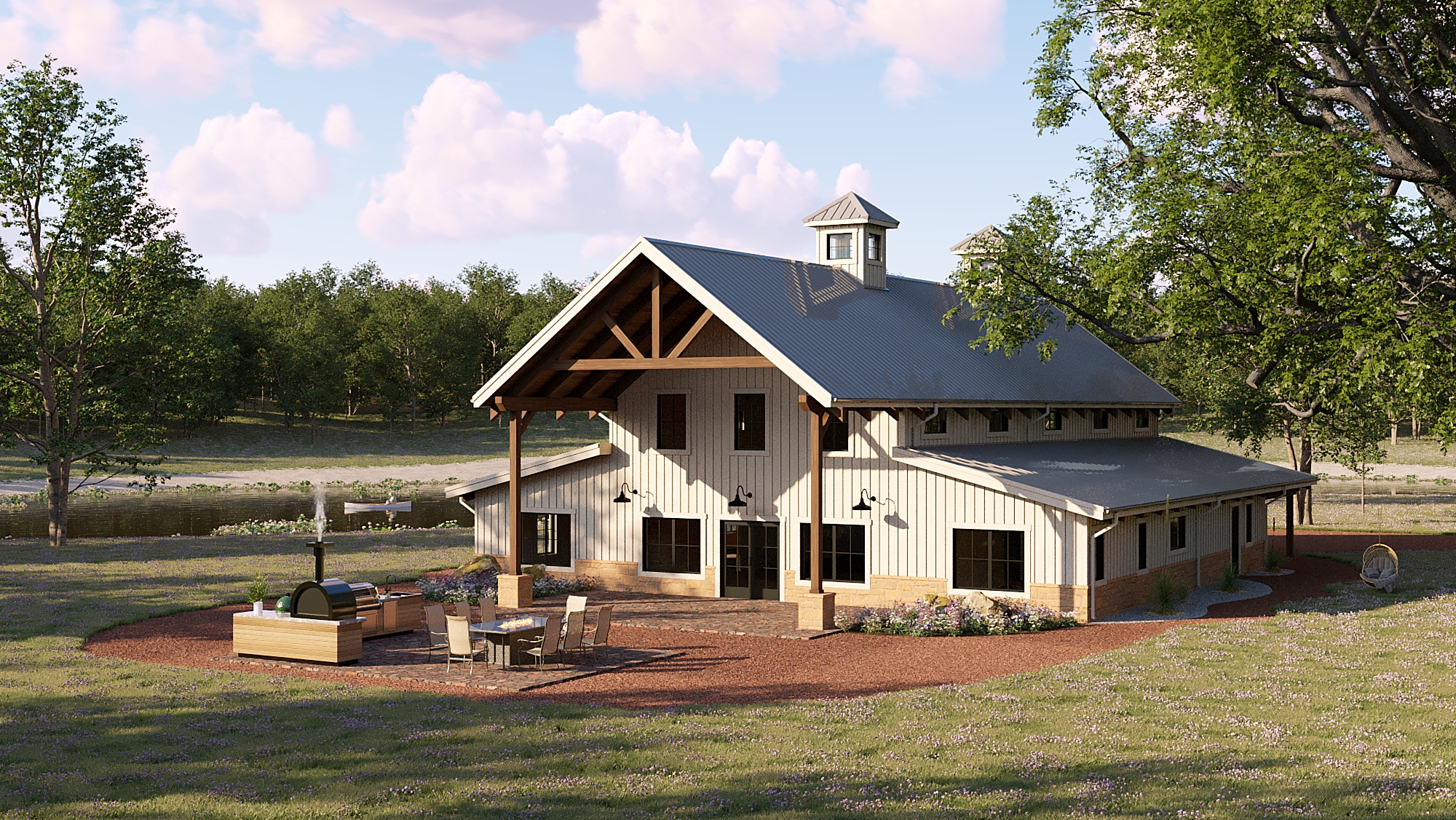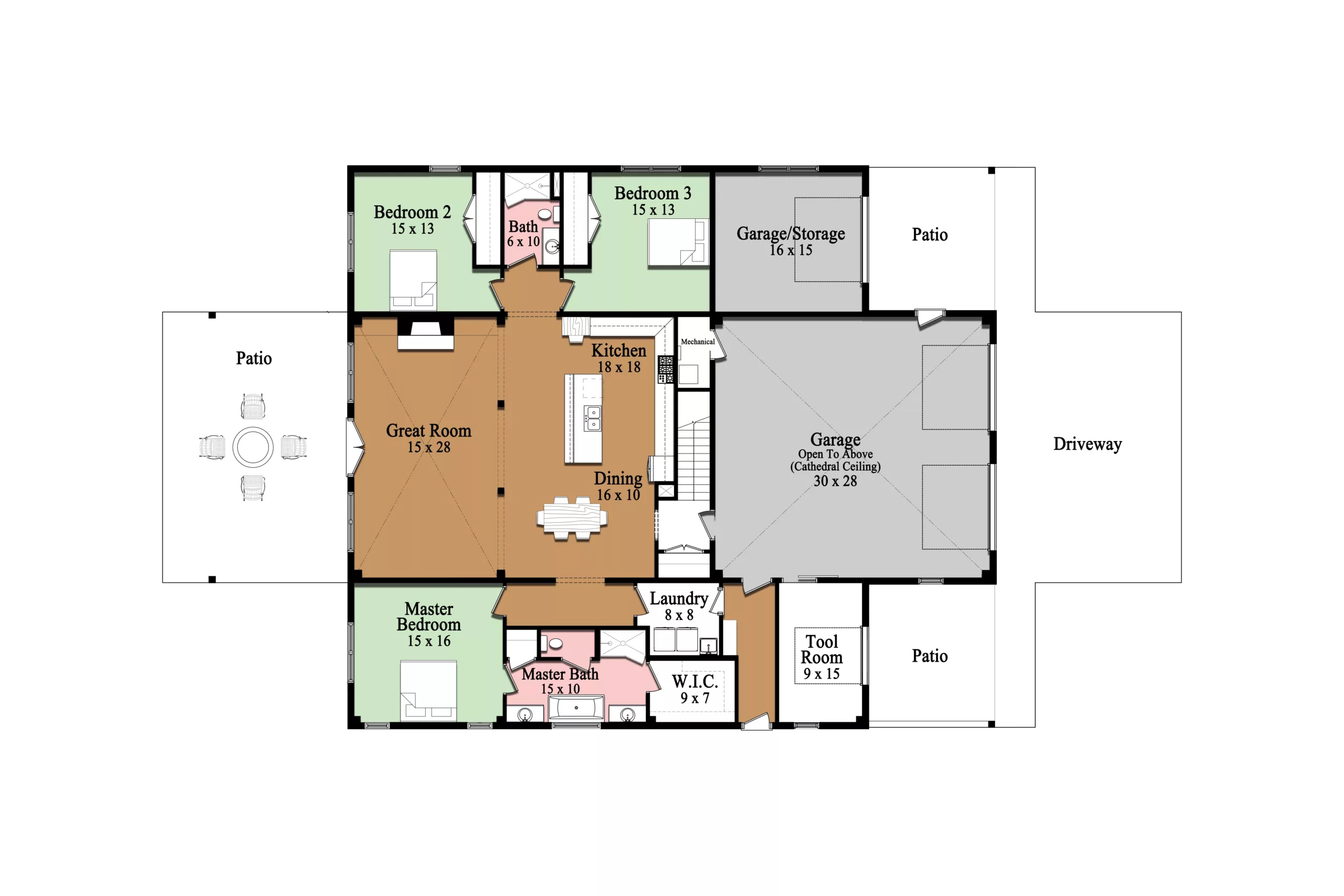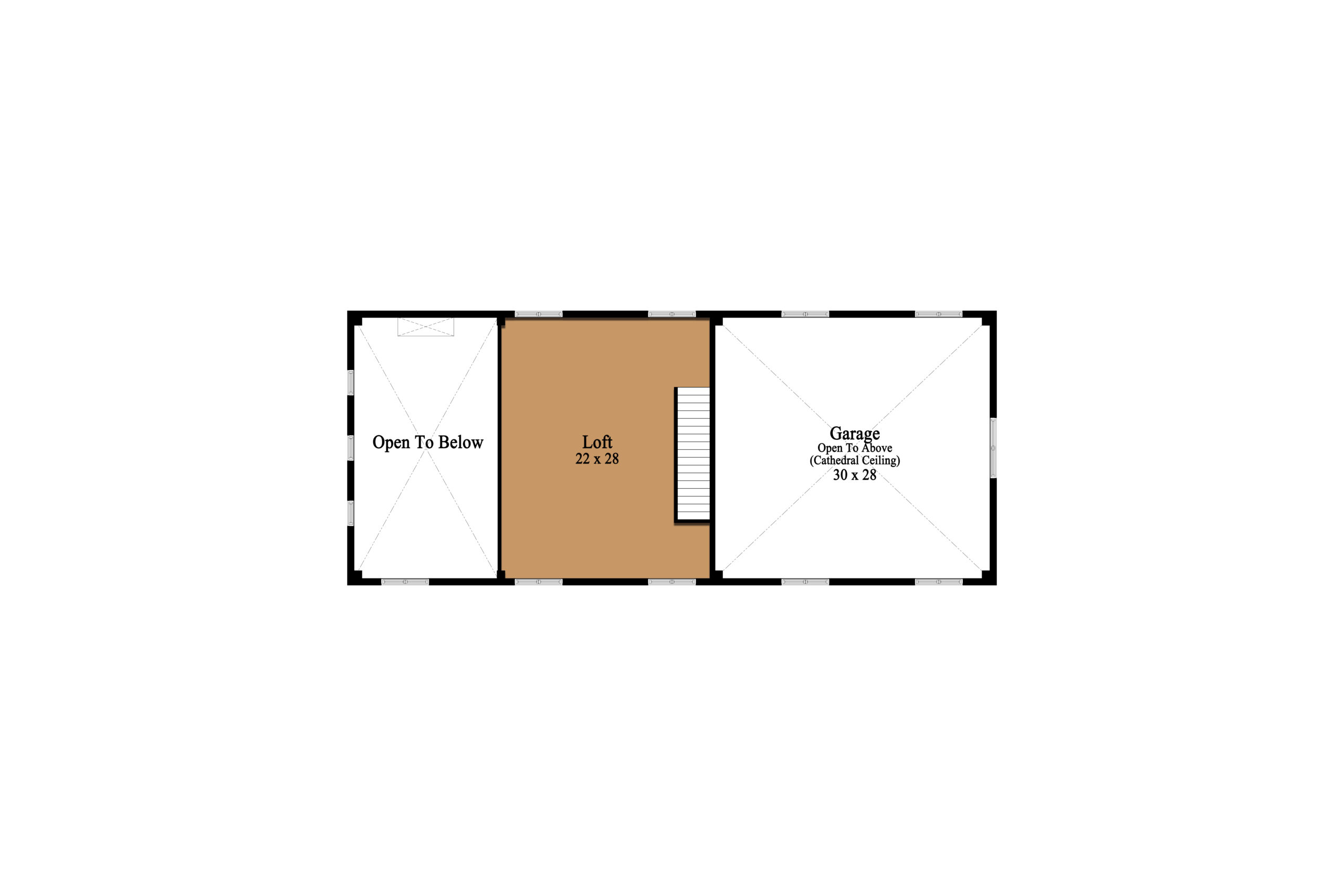Durango
Durango
3,147 sq. ft., 2 stories, 3 bedrooms, 2 baths
Main level: 2,477 sq. ft., 3 bedrooms, 2 baths, Garage/Storage/Tool Room
Upper level: 670 sq. ft. Loft
Garage/Storage/Tool Room: 1,268 sq. ft.
Covered Patios: 558 sq. ft.
Introducing our stunning Timber Frame Barndominium, the Durango, a perfect blend of rustic charm and modern living. This thoughtfully designed floor plan embraces the warmth of timber frame living while offering a versatile and open living space.
As you step inside, you’re greeted by an expansive open-concept living area with windows to capture breathtaking views of the surrounding landscape. The heart of the home is a generously sized kitchen, ideal for entertaining friends and family.
The main living area is anchored by a grand fireplace, creating a cozy ambiance for cooler evenings and adding a touch of timeless elegance to the space. The three bedrooms, including a luxurious owner’s ensuite, are conveniently located on the main floor, providing easy accessibility and a seamless flow throughout the home. The upstairs loft offers more flexibility if you need additional space for a home office, gym or game room.
The Durango is not only a residence but a versatile space that adapts to your lifestyle. Need a place to store your ATV’s or side-by-sides? The flexible layout allows for use as a spacious garage. Planning a social event? Transform it into a party barn space that accommodates gatherings of all sizes. For those with a love for animals, this space can easily be converted for equestrian or other farm animal use.
The exterior of the Durango provides a traditional barn look with charming cupolas atop the roof, adding character and a nod to classic design. Timber frame post and roof construction accentuates the overhang for the covered porch area, creating an inviting outdoor space to relax and enjoy the beauty of the surroundings. Gable end timber accents add architectural interest while maintaining the timeless appeal of a traditional, timber frame barn.
Experience the perfect fusion of nature, craftsmanship, and modern convenience in our Timber Frame Barndominium, the Durango — a home designed for those who appreciate the beauty of timber framing and desire a space that adapts to their ever-changing needs.

StoneMill Log & Timber Homes Design Guide
We don’t build just any home. We specialize in traditional hand-hewn dovetailed flat log homes & cabins and authentic hand-pegged timber frame homes. Our craftsmen work diligently to create spaces that will stand the test of time, like those that have stood for nearly two hundred years in the Appalachian region of East Tennessee. People who build with us want something more than a place to spend the weekend or the summer or all four seasons, they want something special.
With over 40 floor plans to choose from, we’re certain you’ll find just the right design or inspiration to create your custom plan. Request your free information today and get ready to love where you live!














