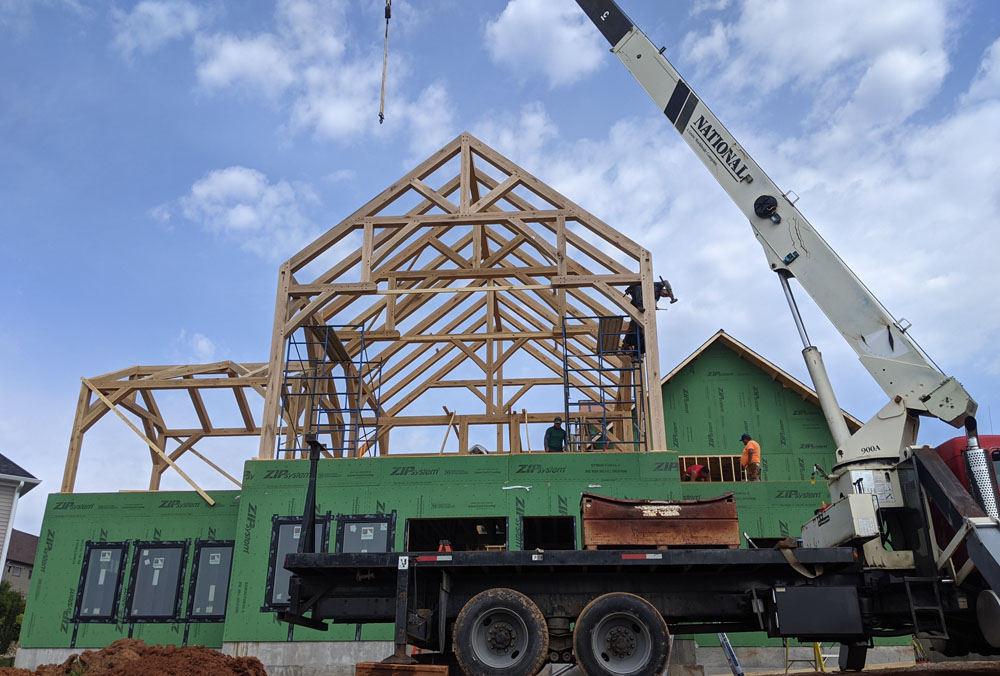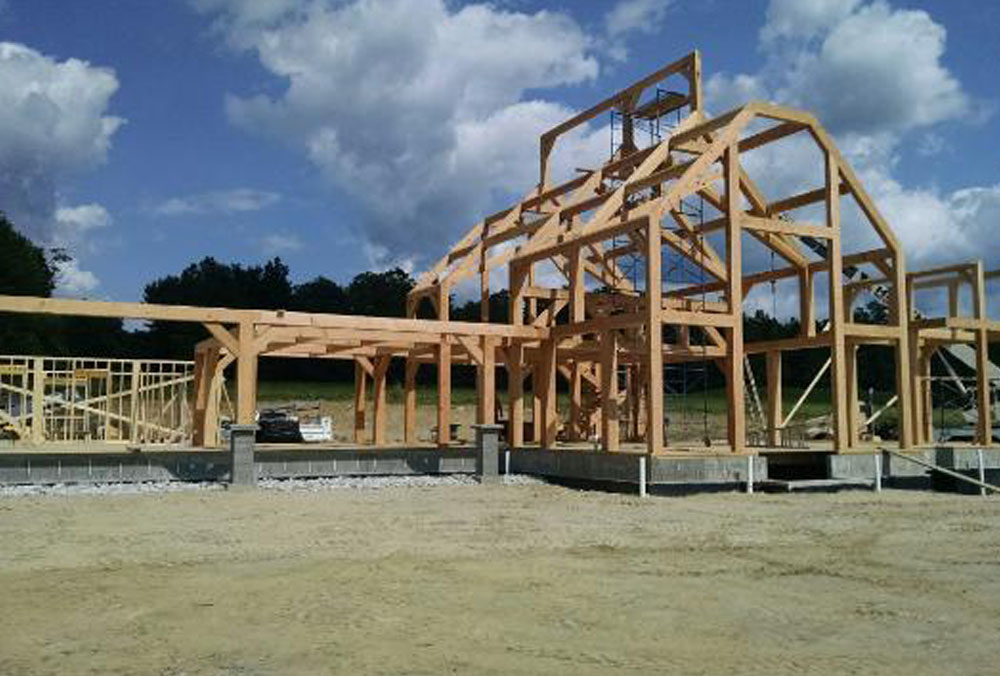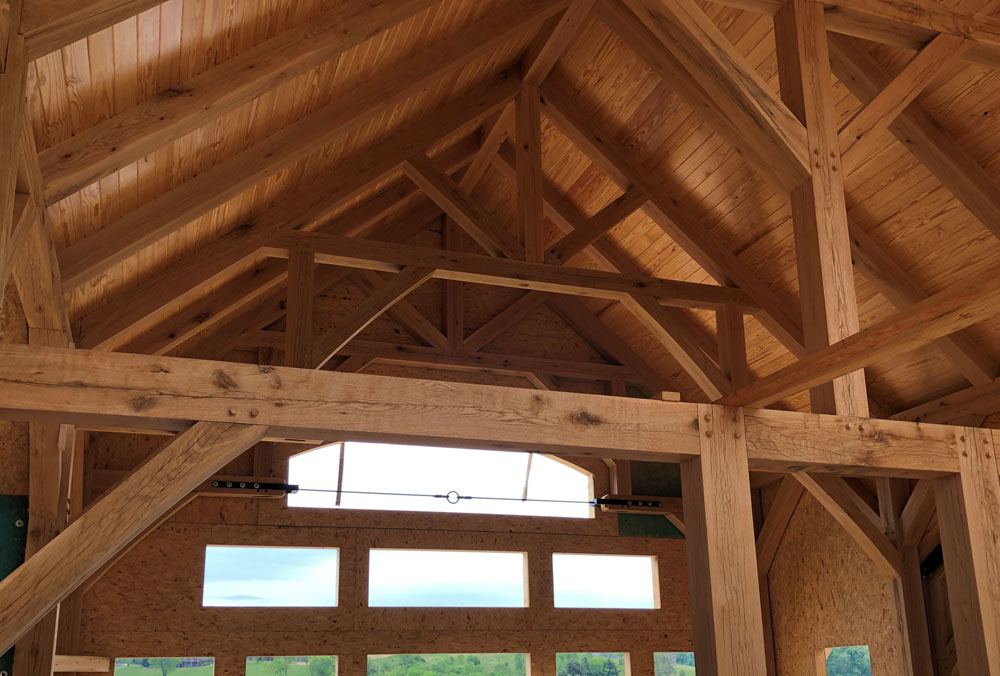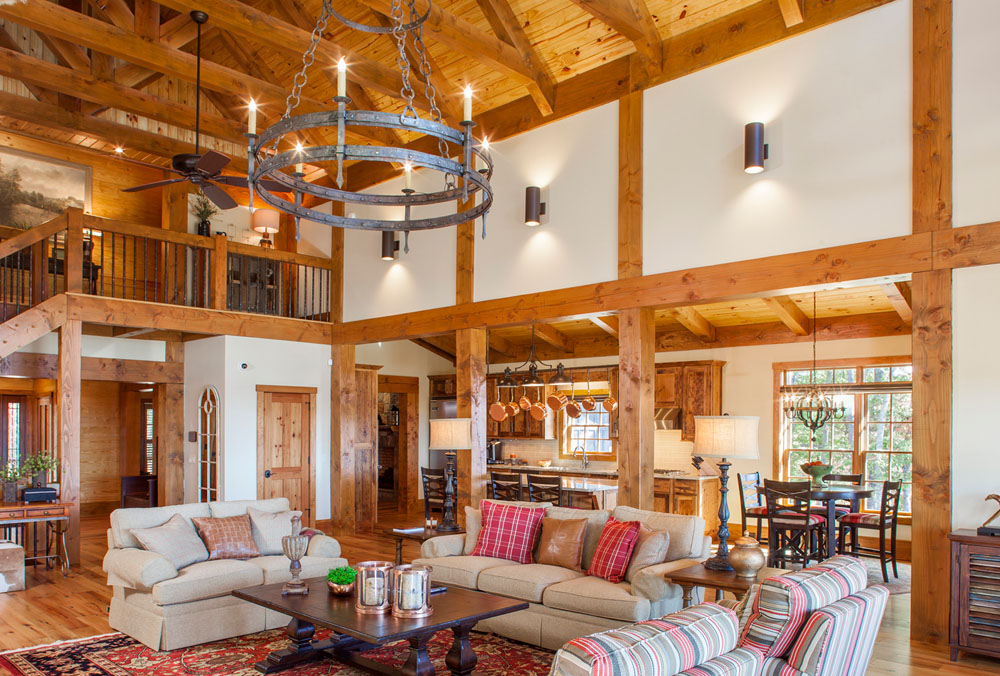Timber Frame Construction
Timber – Timber Frame & Post & Beam
Timber Frame homes are designed with large, squared-off beams framing the rooms of the home, joined via joints & pegs or plates & bolts or other metal connectors. The beams are the bones of the home, so to speak, and the walls can be finished in a number of ways (drywall, plaster, paneling, etc.). Load bearing properties are in the frame instead of in the wall, which allows more versatility in floor plans. Timber Frame homes with Structural Insulated Panels (SIPs) are more efficient than fiberglass, and even stronger. With SIPs, heating and cooling expenses in these structures often costs a fraction of rates compared to stick-built/fiberglass structures. And the building process creates minimal waste.














