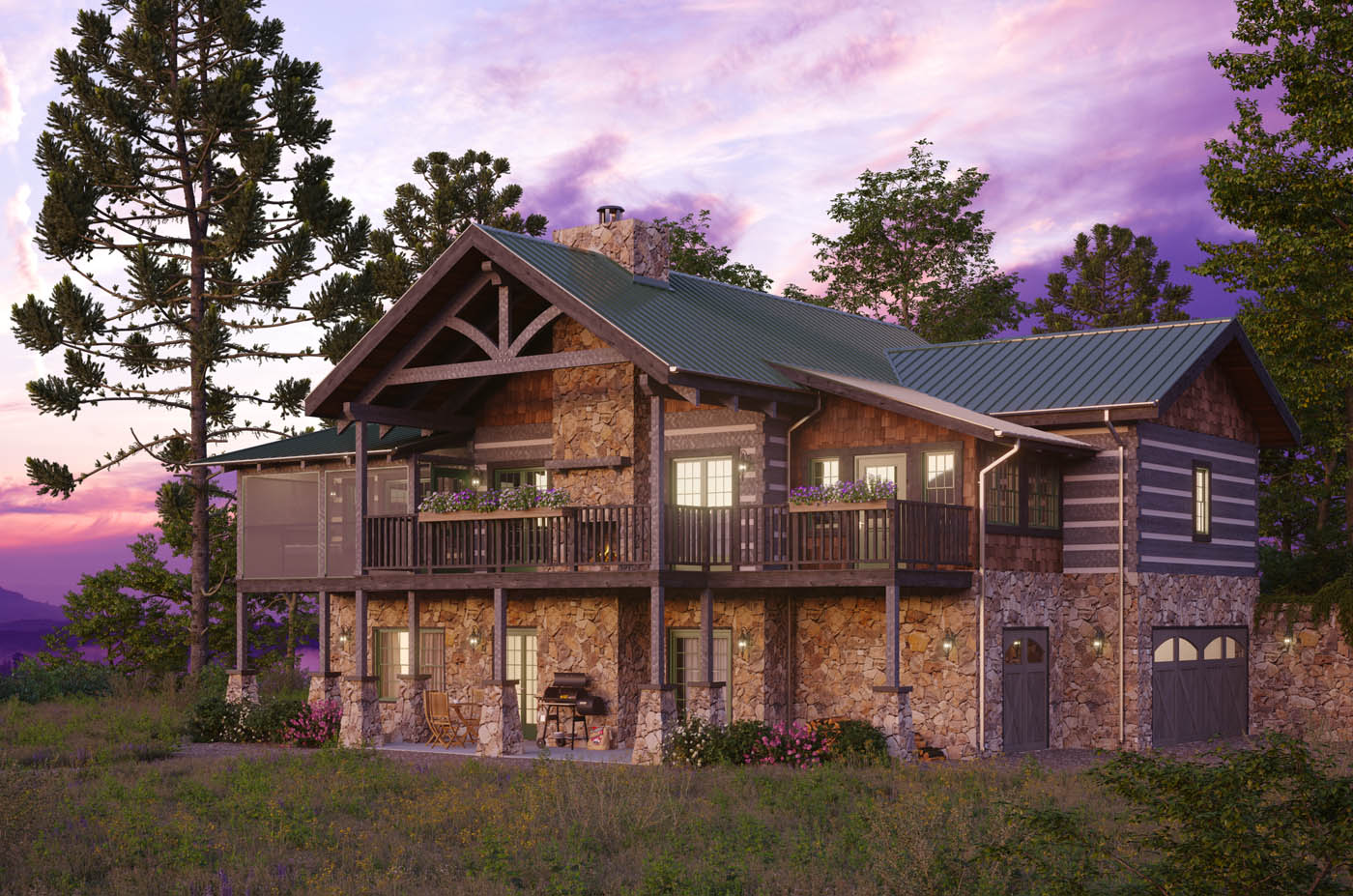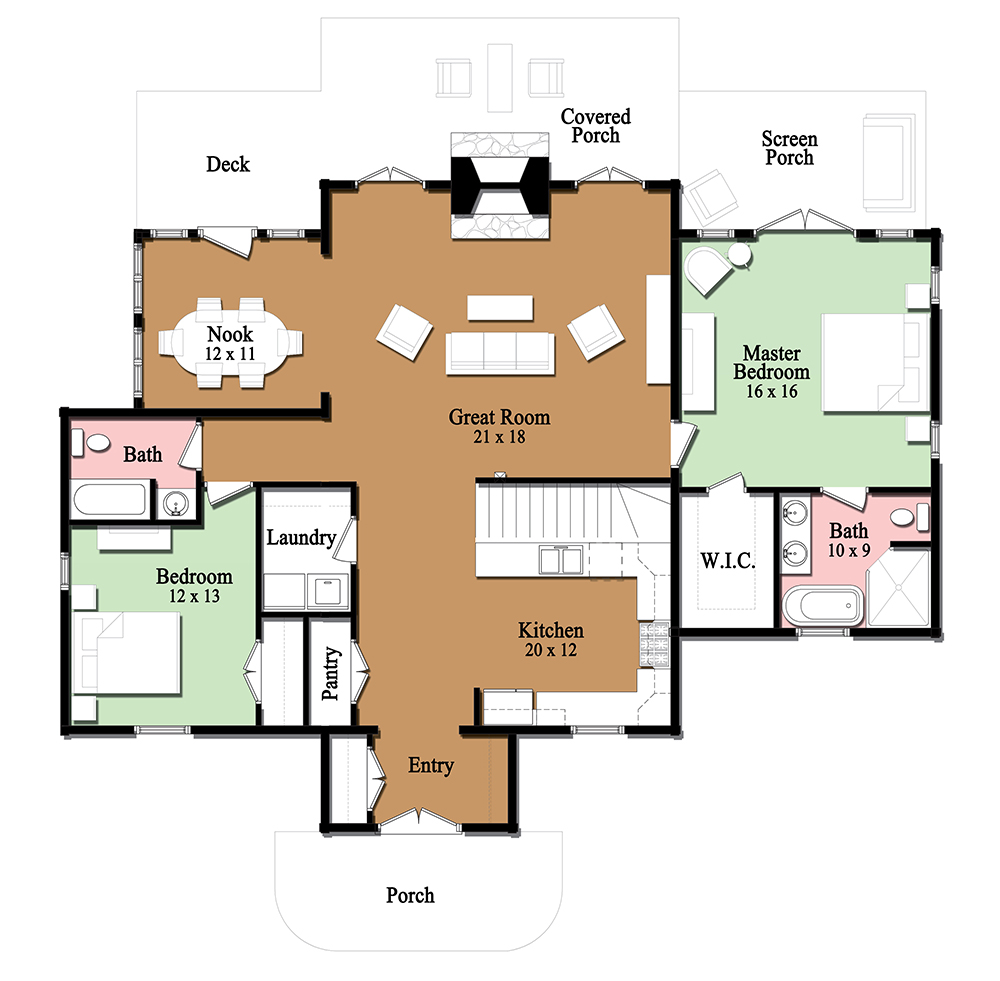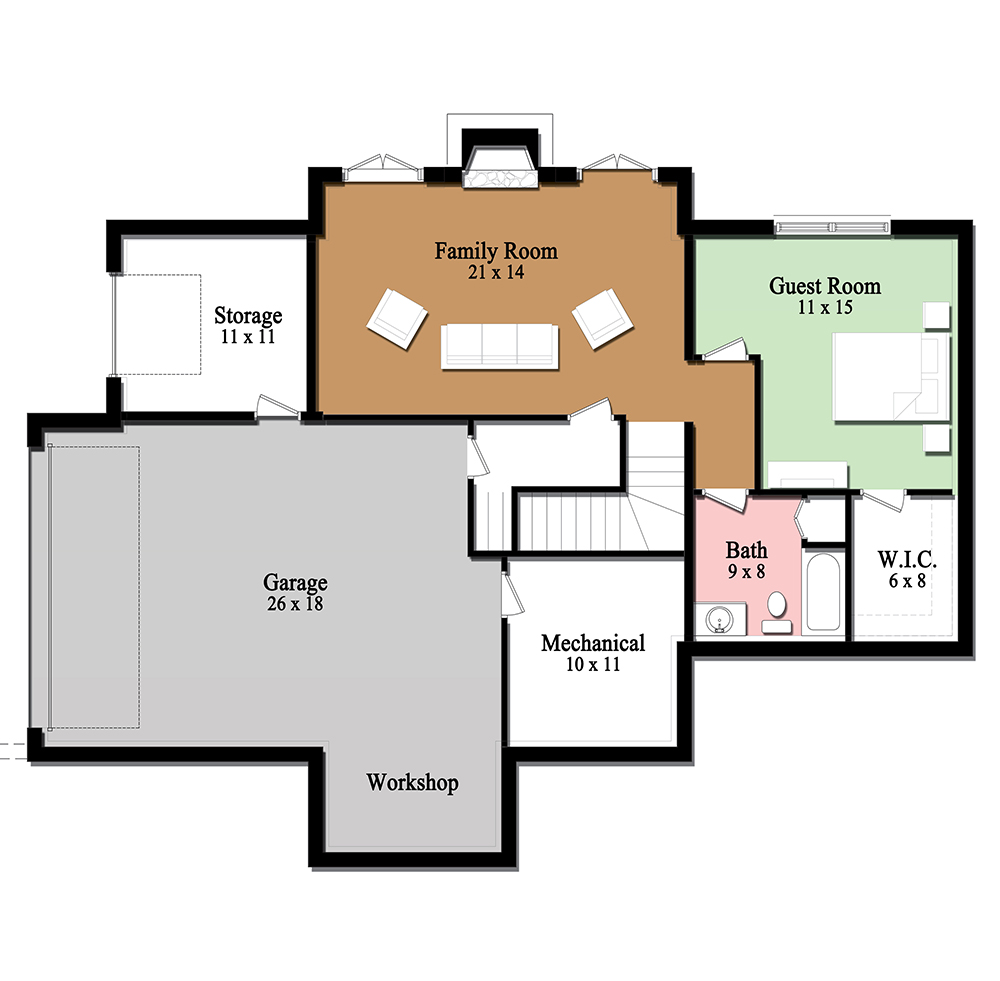Rockdale
Rockdale
2,480 square feet, 2 stories, 3 bedrooms, 3 baths
Main level: 1,667 sq. ft., 2 bedrooms, 2 baths
Basement level: 813 sq. ft., 1 bedroom, 1 bath
The Rockdale is the ideal home for property with a dramatic view and that allows for a lower level. This home has lots of outdoor space for entertaining and enjoying nature. The main floor features a large great room with a double-sided fireplace that adjoins the porch. A master suite, guest bedroom, and bath complete the main floor.
The lower level family room is the perfect gathering spot with a large fireplace and access onto the outdoor patio. A third bedroom with a walk-in closet, bath, generous storage space, and garage complete this striking home.

StoneMill Log & Timber Homes Design Guide
We don’t build just any home. We specialize in traditional hand-hewn dovetailed flat log homes & cabins and authentic hand-pegged timber frame homes. Our craftsmen work diligently to create spaces that will stand the test of time, like those that have stood for nearly two hundred years in the Appalachian region of East Tennessee. People who build with us want something more than a place to spend the weekend or the summer or all four seasons, they want something special.
With over 40 floor plans to choose from, we’re certain you’ll find just the right design or inspiration to create your custom plan. Request your free information today and get ready to love where you live!














