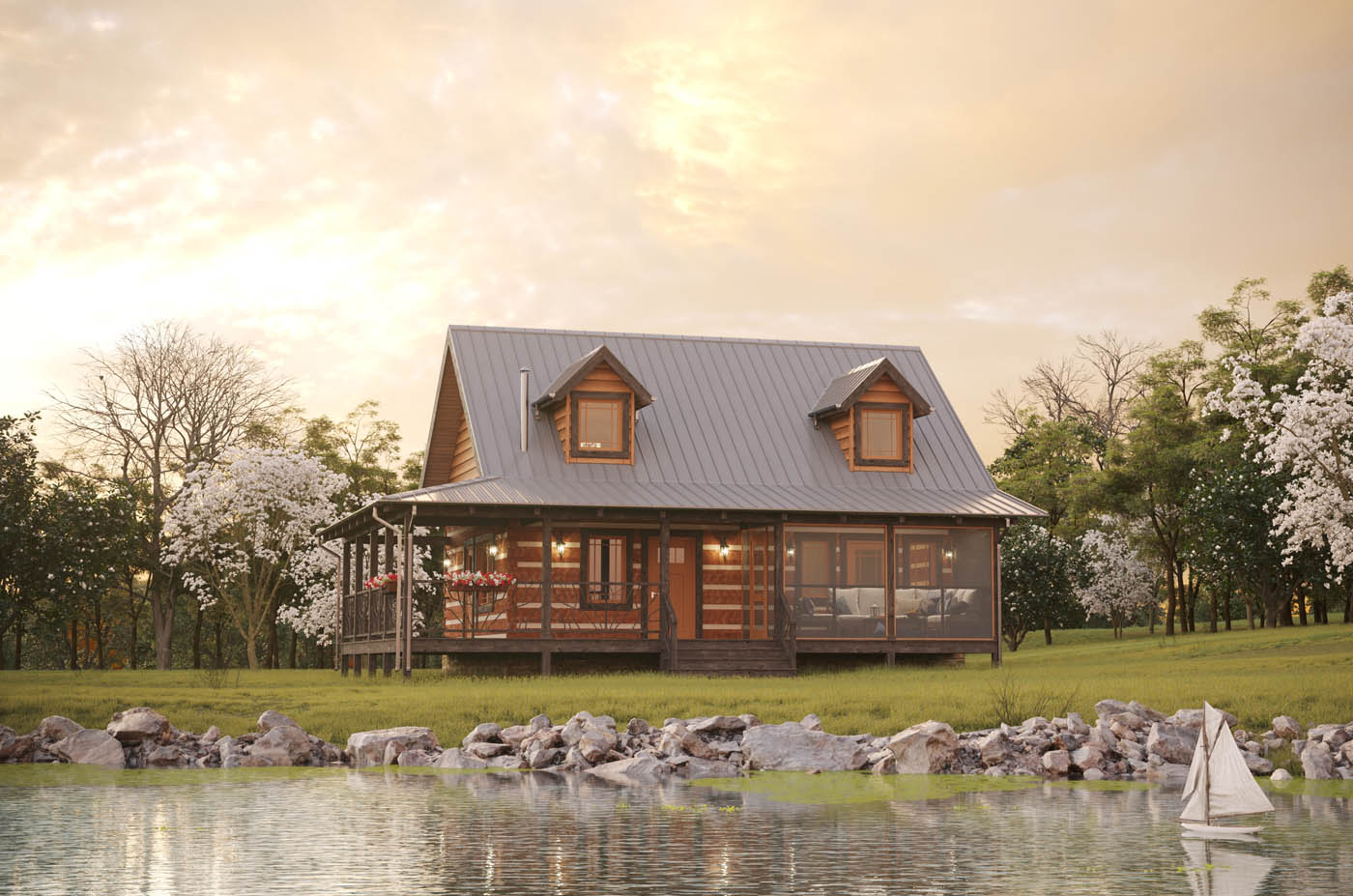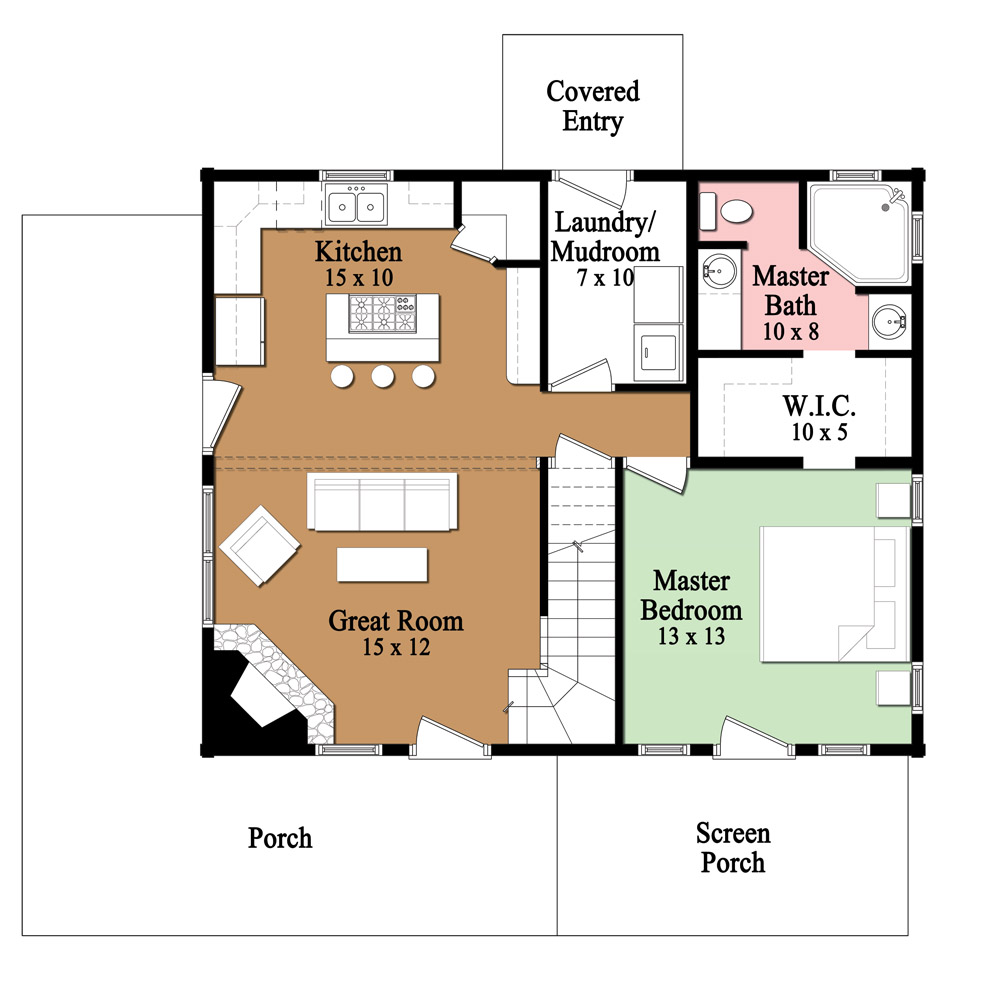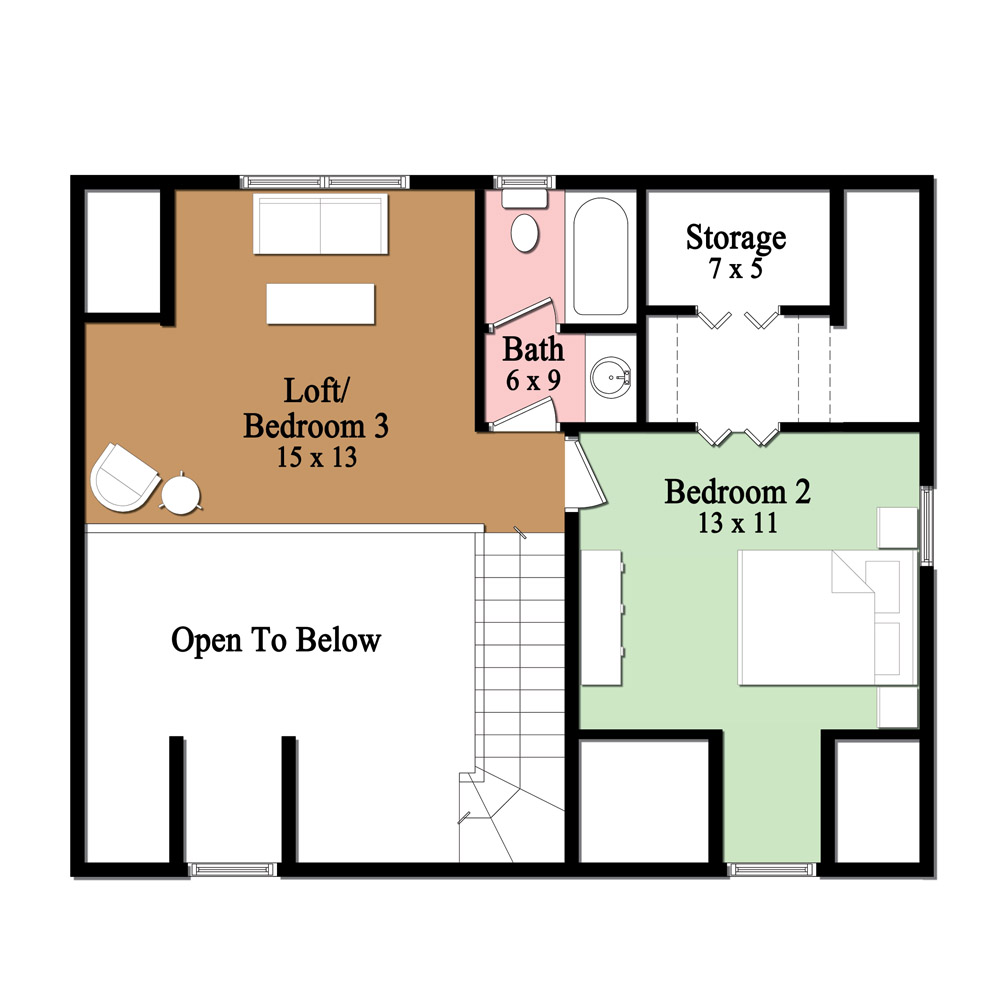Elkmont
Elkmont
1,350 square feet, 2 stories, 2 or 3 bedrooms, 2 baths
Main level: 832 sq. ft., 1 bedroom, 1 bath
Second level: 518 sq. ft., 1-2 bedrooms, 1 bath
Inspired by the rustic look and feel of the Great Smoky Mountains, the Elkmont combines modern living and traditional charm. The main floor combines a roomy kitchen and living area with a great stone fireplace. A spacious master suite has a sizable bath and walk-in closet along with access to a screened porch. The laundry room with an outside entrance, is a convenient place to kick your shoes off. Upstairs has a bedroom, bath, and loft that could serve as the third bedroom. The Elkmont certainly has cozy, cabin appeal.

StoneMill Log & Timber Homes Design Guide
We don’t build just any home. We specialize in traditional hand-hewn dovetailed flat log homes & cabins and authentic hand-pegged timber frame homes. Our craftsmen work diligently to create spaces that will stand the test of time, like those that have stood for nearly two hundred years in the Appalachian region of East Tennessee. People who build with us want something more than a place to spend the weekend or the summer or all four seasons, they want something special.
With over 40 floor plans to choose from, we’re certain you’ll find just the right design or inspiration to create your custom plan. Request your free information today and get ready to love where you live!














