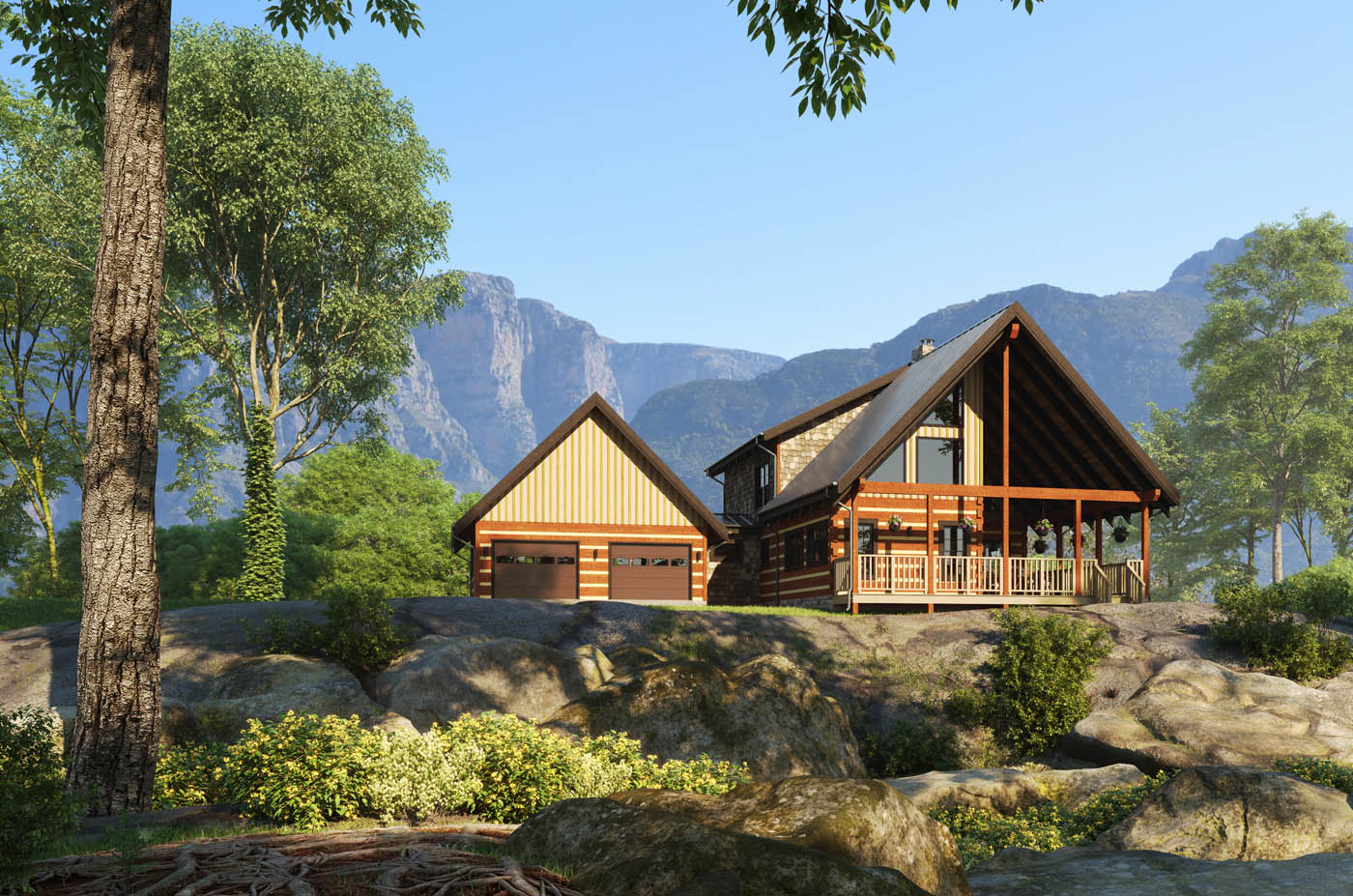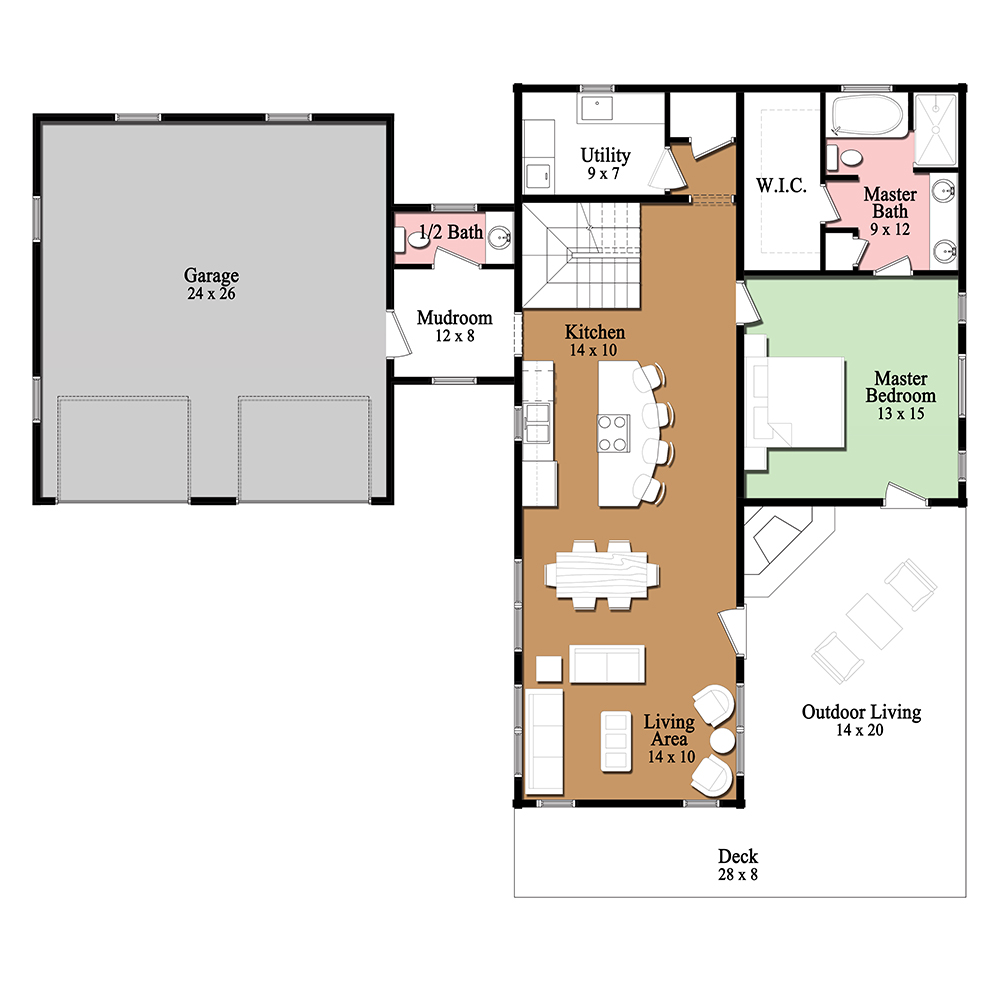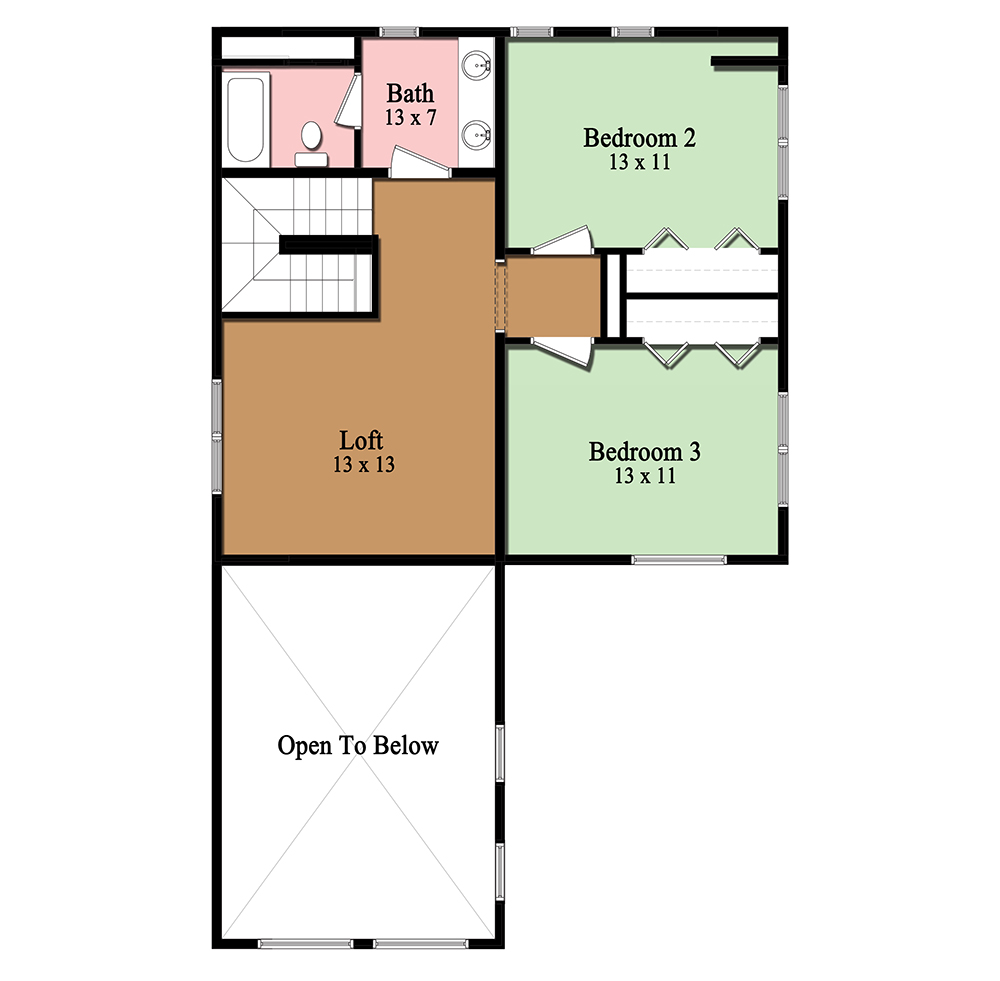Thistlewood
Thistlewood
2,064 sq. ft., 2 stories, 3 bedrooms, 2.5 baths, garage
Main Level: 1,240 sq. ft., 1 bedroom, 1.5 baths
Second Level: 824 sq. ft., 2 bedrooms, 1 bath
Welcome to the Thistlewood! StoneMill’s newest medium-sized, space efficient log home with a contemporary flair. The large gabled roof line gives the home an expansive appearance. Enter the home through an inviting outdoor living space complete with fireplace. A cozy spot to enjoy a cool evening. Your home can showcase hand-hewn logs, hand-planed, or a mix of textures.
The informal main level features a great room with cathedral ceilings, a master suite, utility room, and a breezeway that connects the two-car garage with a half-bath and mudroom.

StoneMill Log & Timber Homes Design Guide
We don’t build just any home. We specialize in traditional hand-hewn dovetailed flat log homes & cabins and authentic hand-pegged timber frame homes. Our craftsmen work diligently to create spaces that will stand the test of time, like those that have stood for nearly two hundred years in the Appalachian region of East Tennessee. People who build with us want something more than a place to spend the weekend or the summer or all four seasons, they want something special.
With over 40 floor plans to choose from, we’re certain you’ll find just the right design or inspiration to create your custom plan. Request your free information today and get ready to love where you live!














