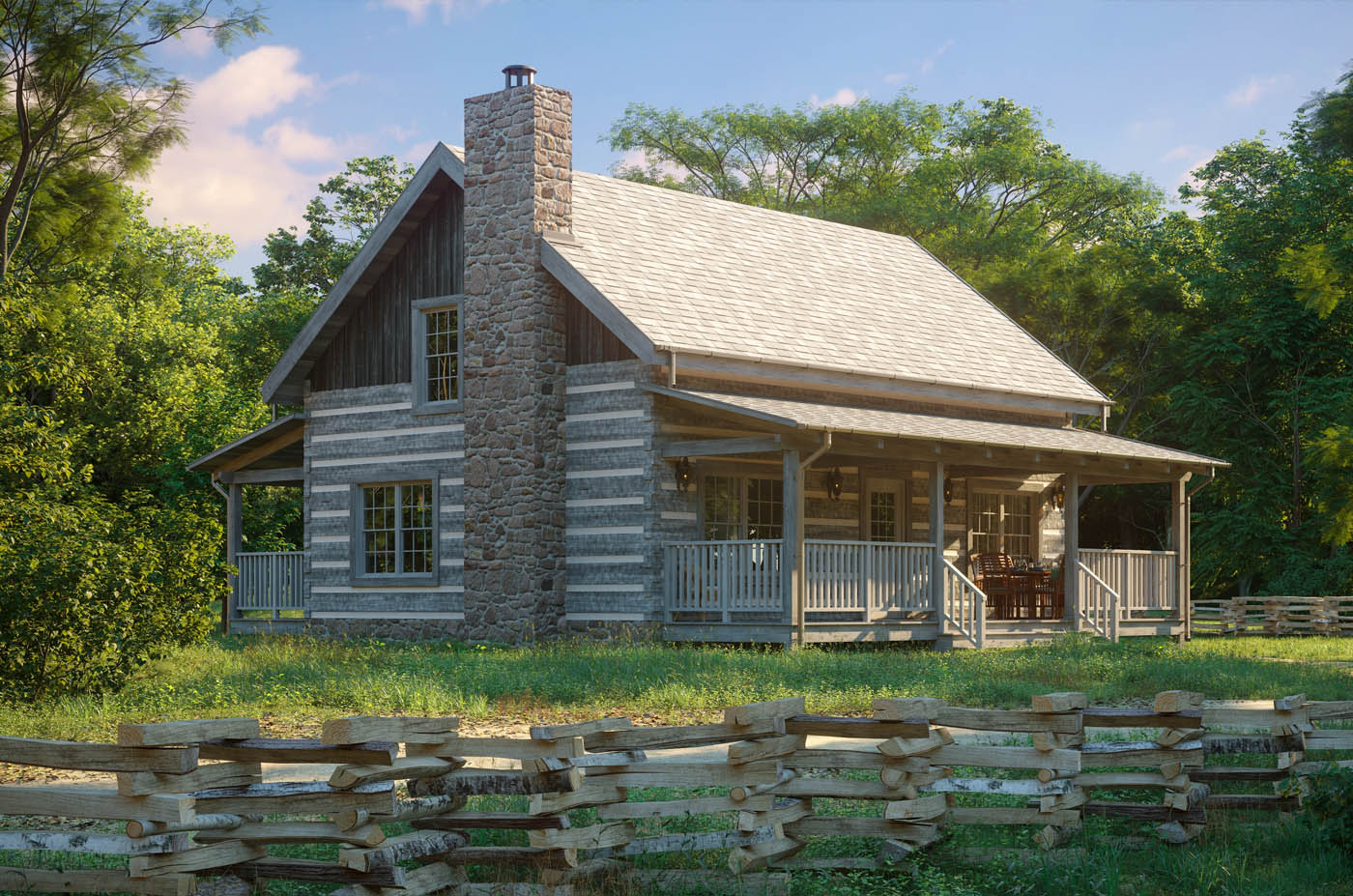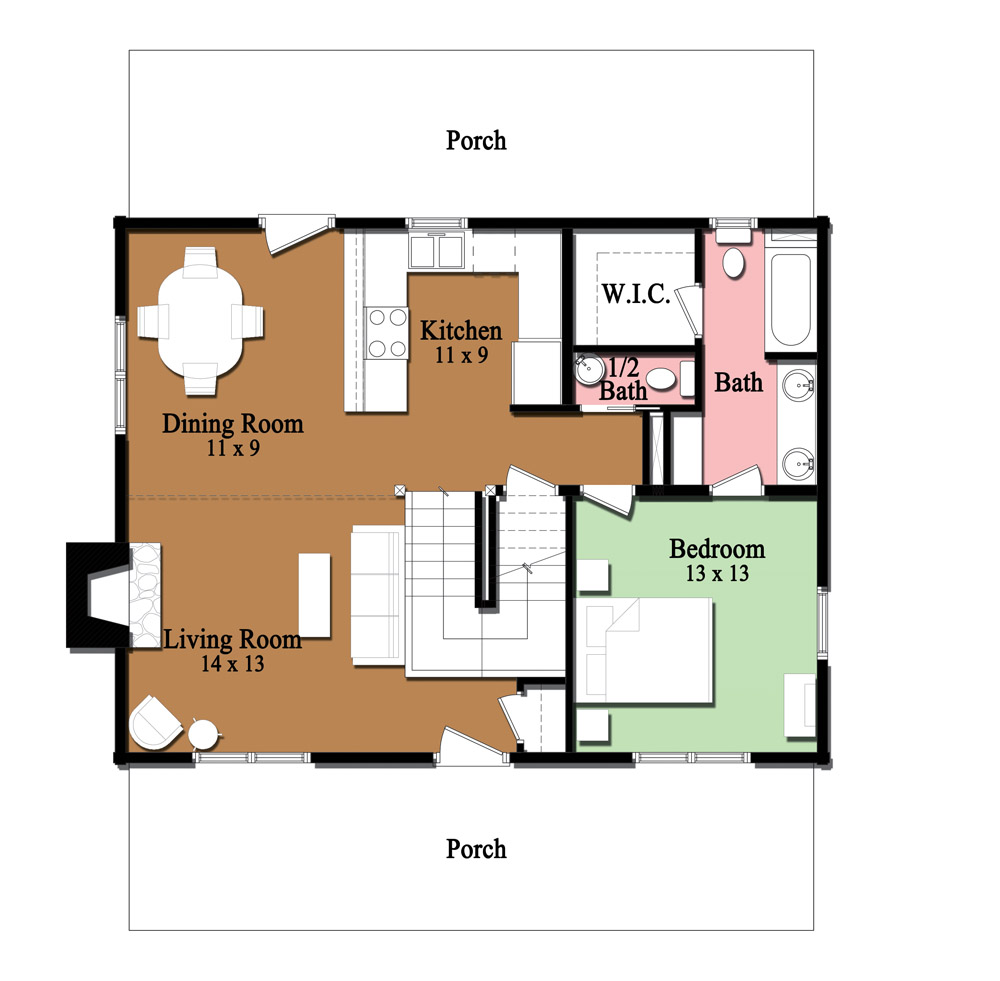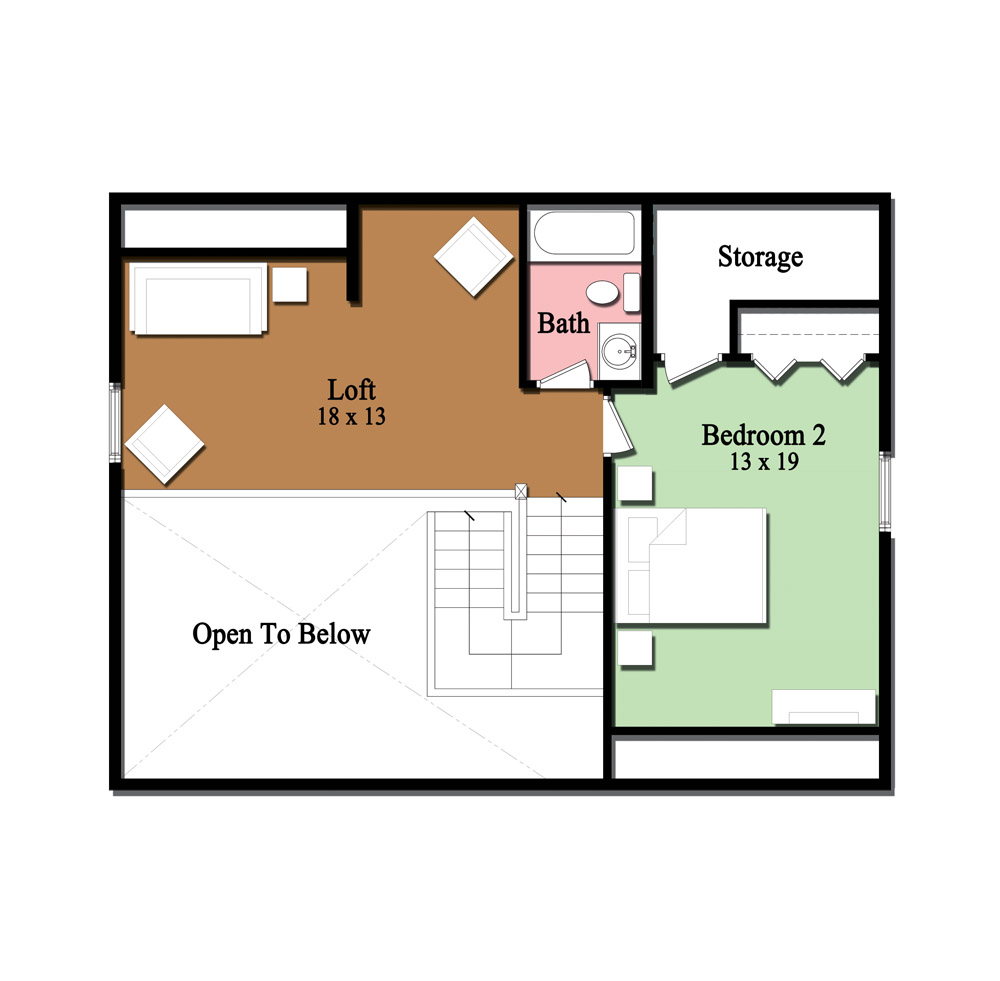Berkshire
Berkshire
1,512 sq. ft., 2 stories, 2 bedrooms, 2.5 baths
Main level: 884 sq. ft., 1 bedroom, 1.5 baths
Second level: 628 sq. ft., 1 bedroom 1 bath
The Berkshire is the ideal size for a weekend retreat or for those wanting to reduce square footage. The great room gives the home an open, spacious layout featuring a cathedral ceiling over the living room. A master suite, powder room, and ample storage complete the main level. Upstairs is perfect for a master retreat or guest space with a large bedroom, bath, and loft area open to the living space below. Front and back porches extend the width of the home for enjoyable outdoor living.

StoneMill Log & Timber Homes Design Guide
We don’t build just any home. We specialize in traditional hand-hewn dovetailed flat log homes & cabins and authentic hand-pegged timber frame homes. Our craftsmen work diligently to create spaces that will stand the test of time, like those that have stood for nearly two hundred years in the Appalachian region of East Tennessee. People who build with us want something more than a place to spend the weekend or the summer or all four seasons, they want something special.
With over 40 floor plans to choose from, we’re certain you’ll find just the right design or inspiration to create your custom plan. Request your free information today and get ready to love where you live!














